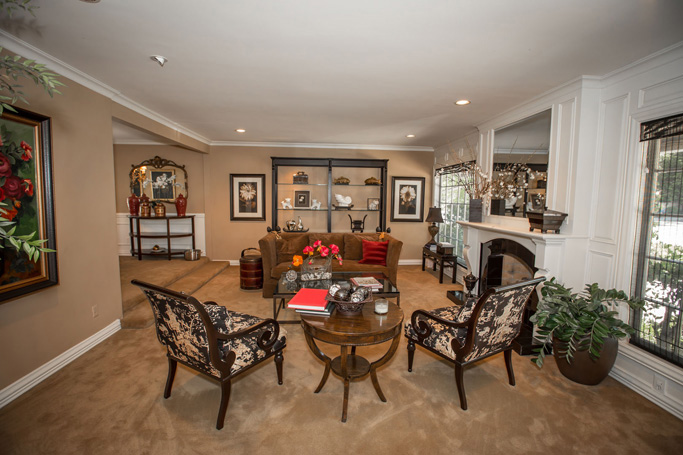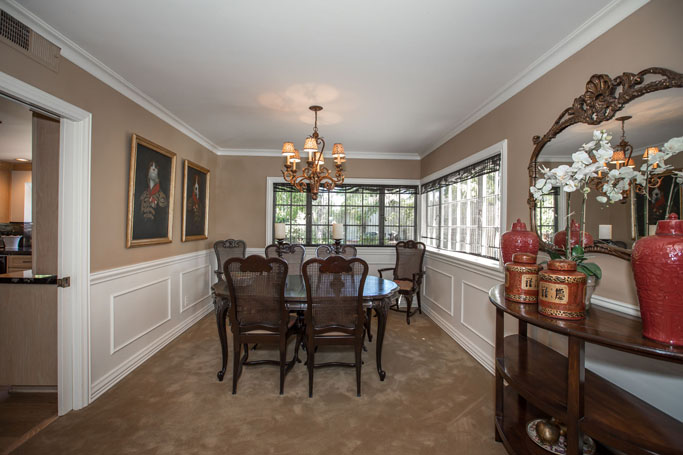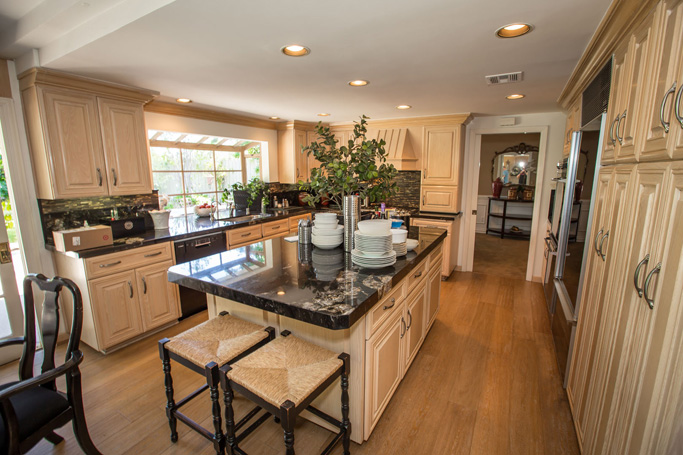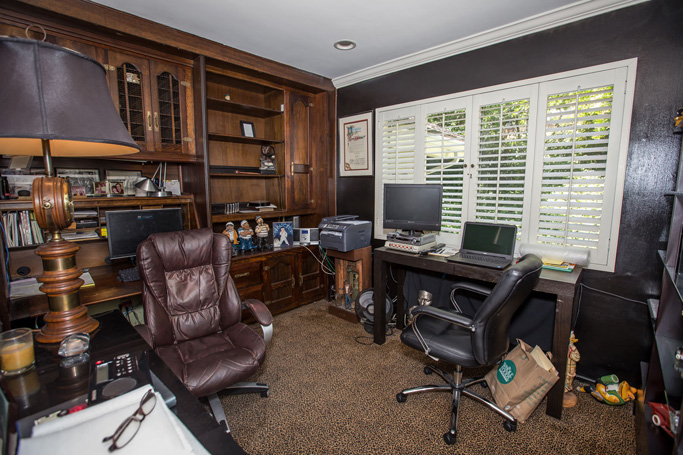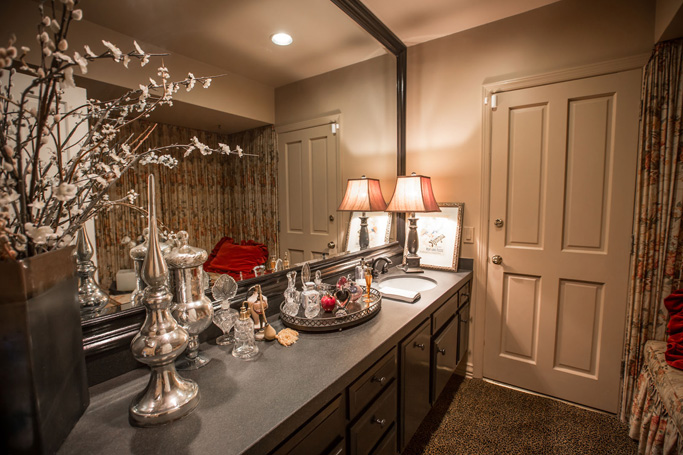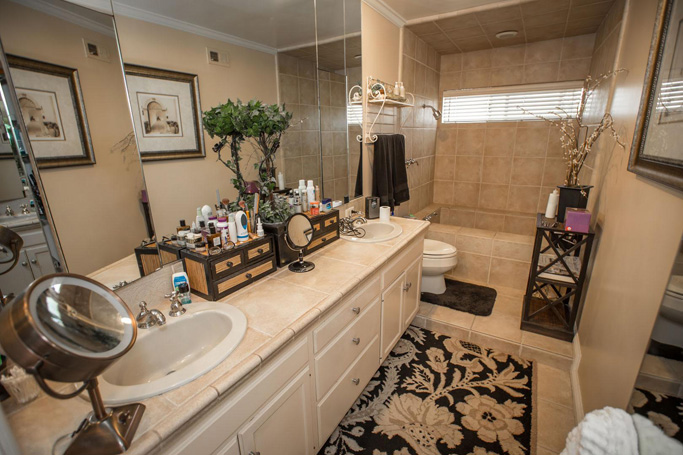When we were house hunting and I first walked into the house that would become ours, I thought “It’s just too dark.” But after walking through it, a pattern became very apparent. It was really the decor that was dark, including the window treatments. I have a “light and bright” aesthetic so it didn’t go with my preferred palette. One of the things I disliked the most was that in broad daylight in the afternoon, the living and dining rooms didn’t seem to get much light and I couldn’t imagine why. It turned out, there were black sheers covering the windows and blocking all the natural light from shining through. Once those were pulled away, the rooms had a totally different feel. But the dark decor didn’t end there. The carpets were dark (hello black cheetah carpet in the office, up the stairs, and down the hallway,) the walls were dark, the countertops were dark, and the furniture was dark. It didn’t go with my taste but it was changeable with cosmetic modifications. These photos make the house look lighter and bigger so I promise my complaints weren’t unwarranted. But let’s start in the living and dining rooms. Here we had dark carpets, walls, furniture, and those black sheers. The upside though was the beautiful moldings and wainscoting. I love those classic details. Here’s the start of our new house: the “before” pictures:
Next up we have the kitchen and family room. The great thing is that it’s really one big open space that looks over the backyard. The flow is ideal and perfect for entertaining. Now the kitchen had been “updated.” By updated, I mean there were granite countertops and that’s what most buyers look for. But the appliances were original (’60s) and the wood cabinets were white-washed. It was functional for the most part but it just wasn’t my style. The thick black granite and the black mosaic tile backsplash made the whole space feel heavy. However, I did like the style of the cabinets so all they needed was a fresh coat of paint. But, the white-washed wood carried into the family room in the form of paneled walls. Nothing another good sanding and coat of paint couldn’t fix.
Moving on to the office and stairs. Holy cheetah carpet! And I’m not talking a chic leopard stair runner like Erin Gates’. And the high-gloss black walls? Not my cup of tea.
The bedrooms just needed carpet and paint but the bathrooms were a different story. The downstairs bathroom had something that I had never seen before. There was an upholstered seat cushion placed over an existing bathtub and upholstery covering the tiled tub surround. And the leopard carpet? It continued in the bathroom. The upstairs bathroom that’s shared by 2 bedrooms was completely cladded in black snakeskin printed tile, ceiling and all. It was being used as a steam shower that wasn’t working properly. Looks aside, we needed an actual tub for Will so the bathroom had to be gutted. The master bathroom wasn’t as extreme but it was dated and not functional. Tile had been laid over tile, the shower/tub didn’t have glass or even a curtain, and the control valve didn’t work properly. It had to be gutted too.
Of course there are lots of other little things and we can’t tackle them all. Budget, budget, budget. But stay tuned for before and after photos. I can’t wait to share how it’s all coming together! Hope you enjoyed our new house: the “before” pictures.
